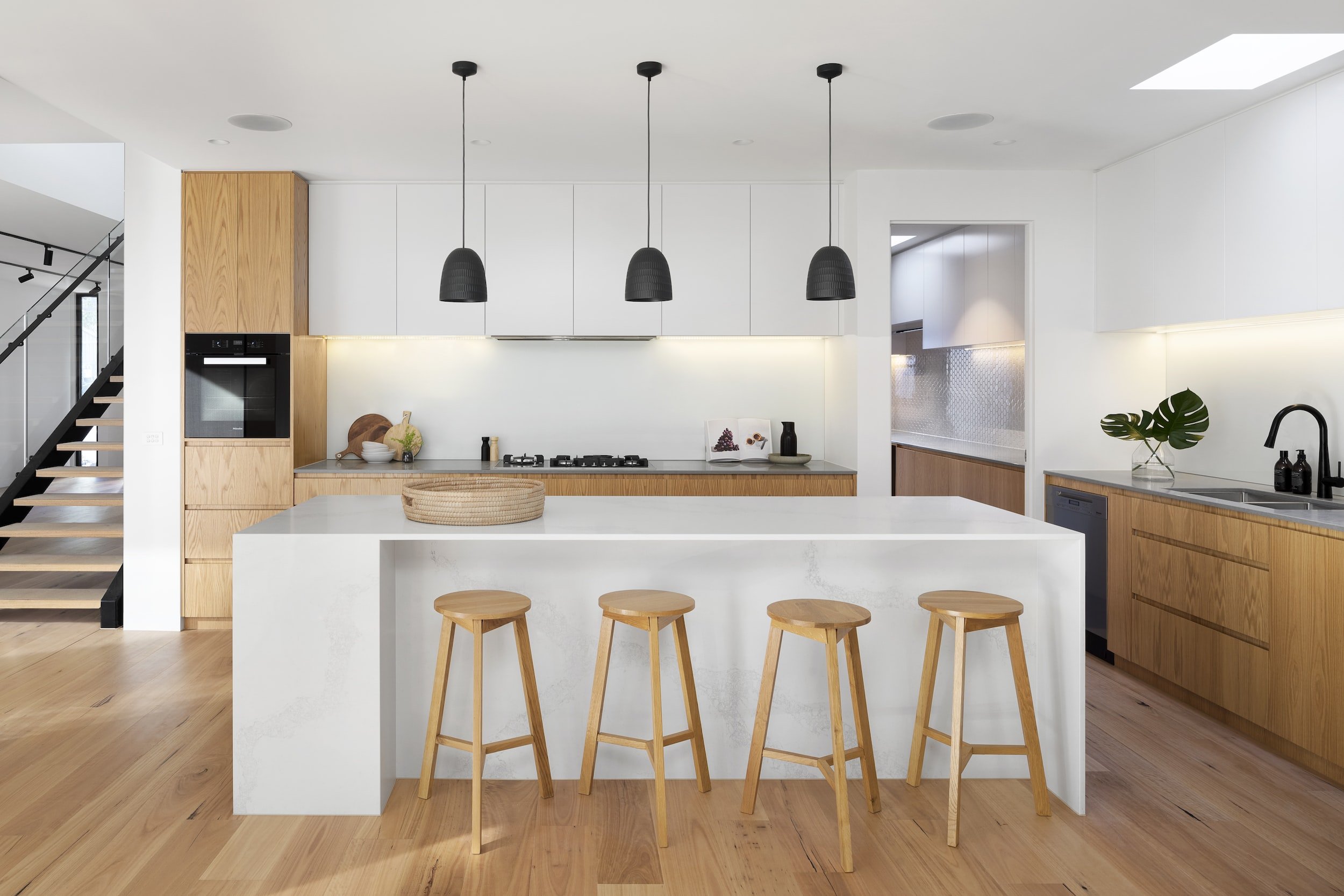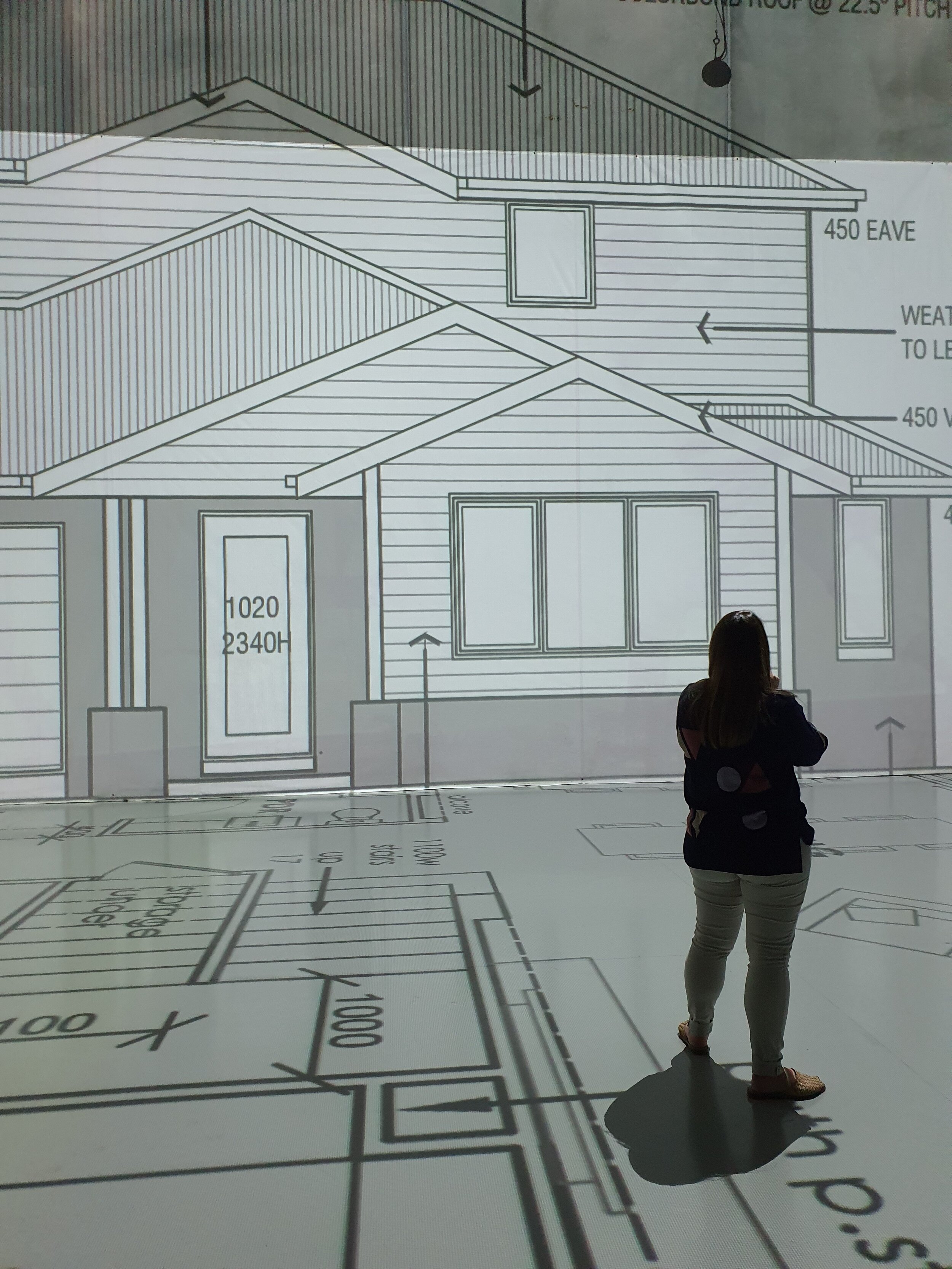$150 OFF your walkthrough
$150 OFF your walkthrough
Thank’s for popping in your details - We’ve sent it to your email! Happy reading!
While you’re here - we have a one time special offer of $150 OFF any walkthrough you purchase!

Don’t build your dream home without walking through it first.
Imagine SEEING your home before you build.
“Doing this walkthrough today will definitely impact on the end result.”
Alisa. F.
Alisa & Lysandra Interiors

Are you building a custom home?
You’ve come to the right place!
Don’t spend your hard earned money on variations
-

FROM $2,250
Increasing bedroom sizes
-

FROM $2,500
Reconfiguring a bathroom
-

FROM $7,500
Reconfiguring kitchen joinery
-

FROM $1,813
Front door size increased
🏠 Move in to your dream home with NO regret.
🏠 Entertain in a home that you’re proud of.
🏠 Create memories in your dream home that last a life time.
How a walkthrough can help you UNDERSTAND & VISUALISE your plans so you walk away with answers!
How we can help.
Building your dream home can be difficult if you cant visualise what the end result will look like. Being able to see the finished product will assist in helping you decide if it’s right or not for your family.
We can assist by projecting your floor plan in 1:1 real life scale. That way, you get to walkthrough your entire home and see if it’s exactly what you want, or not. Your plans are prepared by our team so you can begin your walkthrough right away. At the end of your walkthrough, you can expect to be clear on the size of your home, the flow & layout of the home as well as how much space you have - this information helps you decide if its right for you, or not, and how you can amend the plans to suit.
“This was value for money. We walked through our home and noticed that we had to make a significant change. If we hadn't done this we would have made a big mistake.”
Cheryl. B.
How it works.
Select which walkthrough package suits you most
Send in your floor plans
Book in a time & date for your walkthrough + make payment
Book in your enquiry call today to discuss your build.
What people are saying.
-
Sarah. N
“…highlighted layout issues we hadn’t picked up on…”
-
Jenna. R
“…definitely helped us visualise what our plans will actually look like and give us comfort to move forward…”
-
Mitchell. K
“…following the walk through we were able to identify another half dozen changes that we wanted to make.”
-
Glenn. S
“We picked up a number of adjustments to our plans that would be difficult to spot on paper.”
-
Ben. N
“I feel more confident about the layout and excited about our new home now…”
-
Diana. T
“We ended up making some important changes that we otherwise would not have done or known to do.”
Inclusions.
Floor Plan Walkthrough.
Walkthrough your entire home! You’ll get to see every inch of the plans to help you see & understand exactly what you are building.
You also have the ability to use our furniture & walls to fit out the space which helps you understand how much space you have.
Elevation + Facade Projection.
Need to check height & functionality in those high use areas such as kitchens & bathrooms? Now you can!
Stand right up against all your internal elevations to see how it feels & if the functionality is right for you. You’ll also be able to stand at your front door and view all your external elevations also.
Objects by One to One.
Ever wanted to see if you could fit a swimming pool in the back yard down the track? Or how a bigger dinning table would feel in the dinning room? Or perhaps you’d like to see how much space you have in the bedrooms if you start off with a single bed and upgrade to a double as the kids get older? We can assist by placing digital objects on your plans to help you fit out any room to the exact size furniture you like.
Who we are.
We are a husband & wife duo on a mission to help families build beautiful dream homes. We’ve built & renovated ourselves before so we’ve experienced first-hand the stress and uncertainty that comes with it. We also know the importance of getting the floor plan right, so that it’s functional for you, your family and lifestyle. We believe anyone who is building their dream home should be confident & clear on exactly what the finished product will be, so you can move in with no regret.
Let’s chat.
Thanks so much for your interest. We will be in touch soon!












