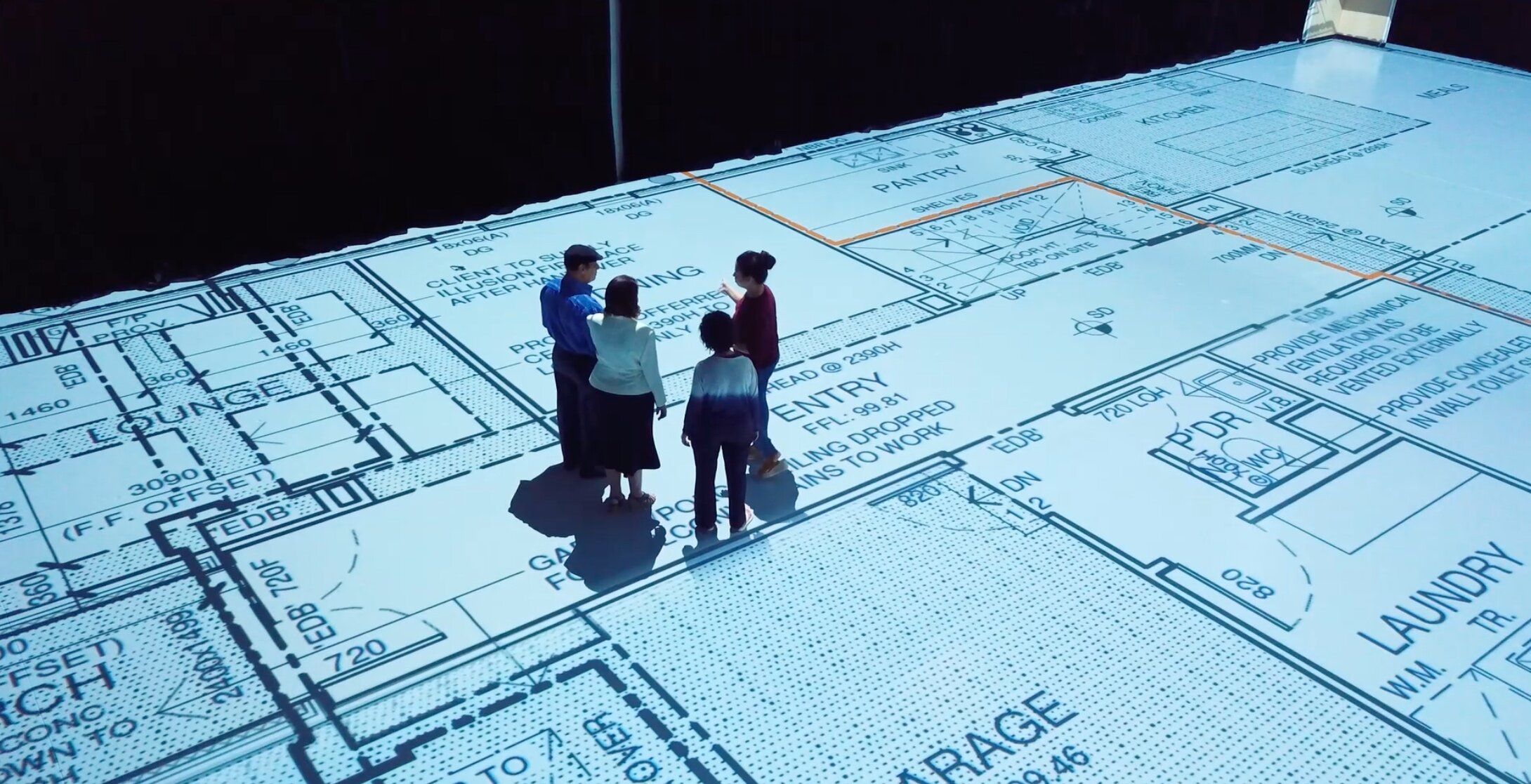
We help you visualise your plans in real-life scale so you know exactly what you’re building.
Save money - Save time - Build a perfectly suited home for you + your family.
Our walkthrough experience gives clients 100% confidence in their plans, and eliminates the regret of building a home that isn't quite right.
At One to One, we work with home owners, builders, architects and designers
As seen on

One to One Walkthroughs is Melbourne’s first open-to-the-public floor plan projection centre. Our facility features over 400sqm of projection space, a state of the art multi-projector system, and innovative software to bring you a customised stand-in-your-new-home experience. Located in Melbourne's Southeast we work with Home Builders, Architects, Builders, and Designers in the Bayside, Peninsula, Inner East and across Melbourne.
Are you building a custom home?
You’ve come to the right place!
Struggling to visualise your floor plans?
Struggling to visualise the floor plans and the space & layout of your home?
Unable to decide on things because you’re worried about making the wrong decision?
Worried about ending up with something you don’t love?
Avoid these regrets.
Ending up with bedrooms that aren’t big enough
A kitchen that feels too boxy & isn’t configured well for you
Not having enough storage throughout the home
Very tight and narrow stair cases
Not enough side access
A small garage, with no space for storage
Who we are.
We are a husband & wife duo on a mission to help families build beautiful dream homes. We’ve built & renovated ourselves before so we’ve experienced first-hand the stress and uncertainty that comes with it. We also know the importance of getting the floor plan right, so that it’s functional for you, your family and lifestyle. We believe anyone who is building their dream home should be confident & clear on exactly what the finished product will be.
How we can help.
We offer 2 types of walkthroughs to help you get clear on exactly what you’re about to build. This helps you make the right decisions for you & your family so you end up with something you love.
One to One Walkthrough.
These walkthroughs run at our state-of-the-art facility in Melbourne. When you arrive, there is nothing for you to do other than walk through your home. Your plans are prepared by our team so you can begin your walkthrough right away. At the end of your walkthrough, you can expect to be clear on the size of your home, the flow & layout of the home as well as how much space you have - this information helps you decide if its right for you, or not, and how you can amend the plans to suit.
Virtual Walkthrough.
The Virtual Walkthroughs were created due to the growing request from our customers about whether they could ‘walkthrough their home on their block’. Well, now you can! Yes, you read that correctly, you can in fact, go out to your block of land and walkthrough your entire home in 1:1 scale, with the added bonus of taking the home to 3D and watch your home come to life. These walkthroughs run off our app ‘Virtual Walkthroughs’ and all you need is a smart device and a bit of space.
“This was beyond our expectations and highlighted layout issues we hadn’t picked up on from the floor plans until completing the walk through today. I feel more confident about the layout and excited about our new home now I have been able to get a feel for it. We made more changes (for the better!) than we ever anticipated and it was well and truly worth the time and money! We want this to be our forever home and the changes made today will ensure the rooms are all functional.”
— Sarah. N.








